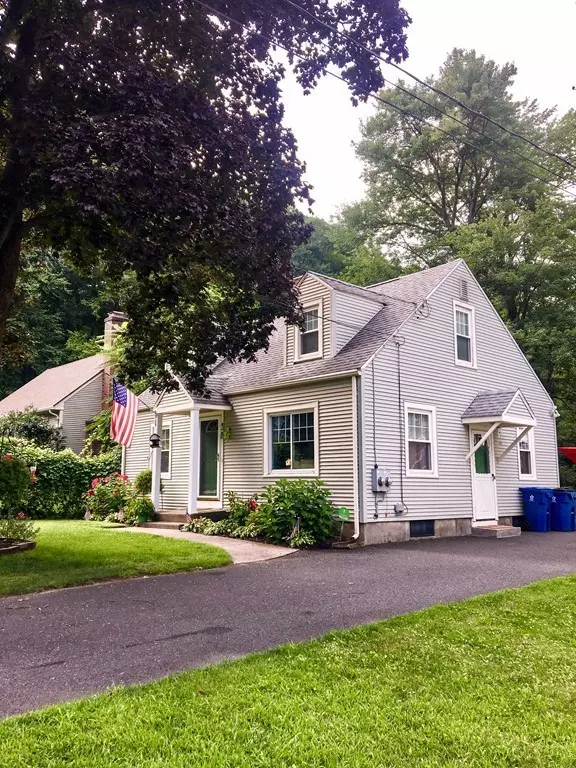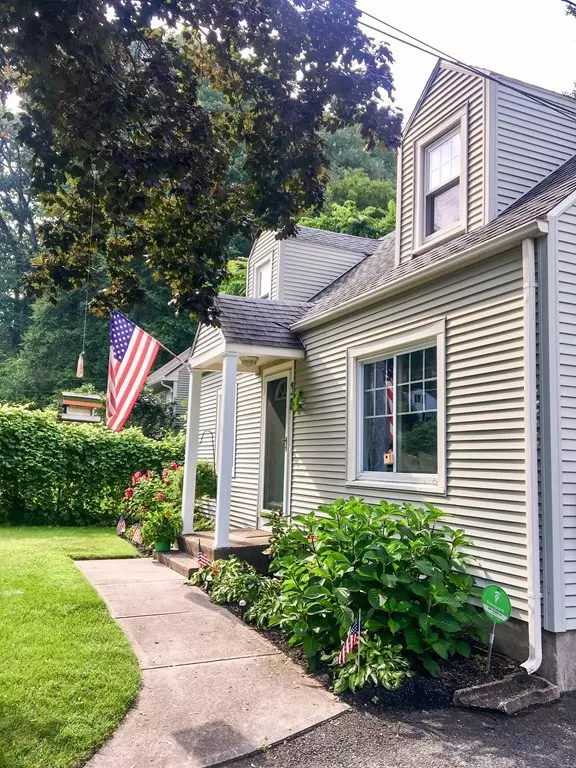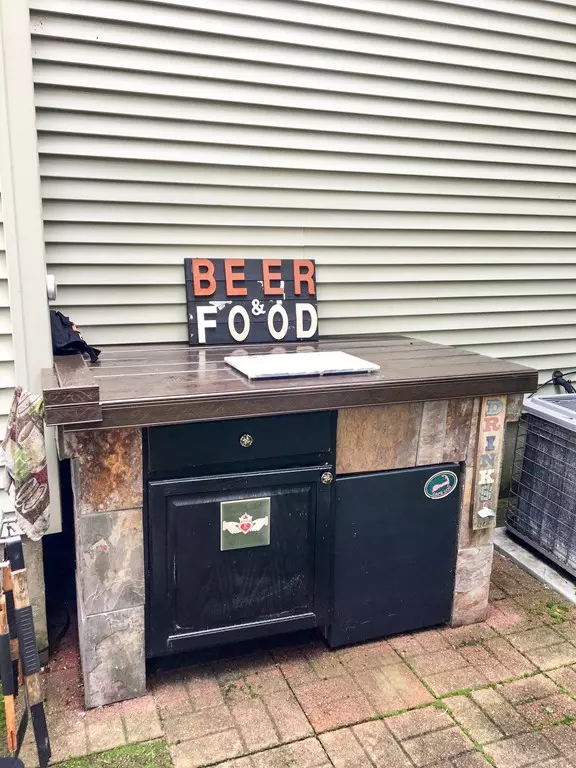$204,000
$203,000
0.5%For more information regarding the value of a property, please contact us for a free consultation.
3 Beds
2 Baths
1,161 SqFt
SOLD DATE : 10/10/2018
Key Details
Sold Price $204,000
Property Type Single Family Home
Sub Type Single Family Residence
Listing Status Sold
Purchase Type For Sale
Square Footage 1,161 sqft
Price per Sqft $175
MLS Listing ID 72377296
Sold Date 10/10/18
Style Cape
Bedrooms 3
Full Baths 2
Year Built 1951
Annual Tax Amount $2,878
Tax Year 2018
Lot Size 8,276 Sqft
Acres 0.19
Property Description
Turn the key & move right into this absolutely adorable vinyl sided cape! Boasting hardwood floors, updated kitchen & 2 full bathrooms. This classic cape features low maintenance and energy efficient replacement windows, blown in insulation on the first floor, vinyl siding, gas furnace, central air & newer hot water heater! With a remodeled full bath on each floor the option for first or second floor master bedroom is up to the buyer! Upstairs bedroom features a tandem bonus room perfect for a home office, nursery or walk in closet! Enjoy outdoor living in comfort on the lovely patio with custom built bar, seating, storage & t.v. hookup! All this is tastefully complimented by the fenced in yard featuring large storage shed, boxed vegetable gardens & flower beds. Conveniently located near all the local shops, schools, restaurants, movie theater, highway access & MORE! Available for private showings today!!
Location
State MA
County Hampden
Zoning res
Direction Elm St. to Monastery Ave.
Rooms
Basement Full, Interior Entry, Concrete
Primary Bedroom Level Second
Kitchen Flooring - Stone/Ceramic Tile, Cabinets - Upgraded
Interior
Heating Forced Air, Natural Gas
Cooling Central Air
Flooring Tile, Carpet, Hardwood
Appliance Range, Microwave, Refrigerator, Utility Connections for Gas Range, Utility Connections for Electric Dryer
Laundry In Basement, Washer Hookup
Exterior
Exterior Feature Rain Gutters, Storage, Garden
Fence Fenced/Enclosed, Fenced
Utilities Available for Gas Range, for Electric Dryer, Washer Hookup
Roof Type Shingle
Total Parking Spaces 3
Garage No
Building
Lot Description Cleared, Level
Foundation Concrete Perimeter
Sewer Public Sewer
Water Public
Architectural Style Cape
Read Less Info
Want to know what your home might be worth? Contact us for a FREE valuation!

Our team is ready to help you sell your home for the highest possible price ASAP
Bought with Kelley & Katzer Team • Kelley & Katzer Real Estate, LLC






